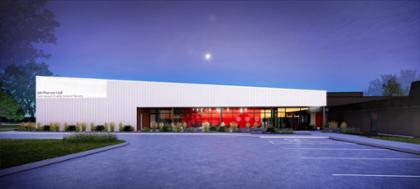“These are some of the exciting things people will be able to see as they walk or drive by the project site,” said Lindell Haverstic, university architect.
• The curtain wall on the main entry of the addition has been glassed in, as have windows on the south side.
• Contractors are closing in and weatherizing the building this month.
• Exterior metal panels will appear on the addition in coming weeks.
• The exterior finishes depicted in the architectural renderings soon will be evident.
• Paving and sidewalks will start to take shape in late October and early November.

Less visible, but perhaps most noteworthy, is that geothermal wells have been installed and are being connected so they’re part of the system that heats and cools the building. It will be the only academic building on campus that is entirely heated and cooled with geothermal.
“Timmons Chapel also is geothermal, but this is the only academic building heated and cooled in that way,” Haverstic said.
Geothermal energy is considered a renewable resource because it harnesses the earth’s heat. Just below the surface, the Earth maintains a temperature that is nearly constant. Further below the surface, it increases about 1 degree every 70 feet.
When in heating mode, an above-ground heat pump moves water or another fluid through a series of buried pipes. As fluid passes through the ground loop, it absorbs heat from the warmer soil around it. The heated fluid returns to the building, where it is used to heat the space.
When in cooling mode, water absorbs heat from the air inside the building through a heat exchanger the way a typical air conditioner works. A pump moves it through buried pipes where it gives off heat to the relatively cooler soil around it.
Haverstic said the white roof on the addition was an intentional decision to reduce heat gain and save on future energy costs.
The sim hospital is being funded by private gifts initiated by donors and is planned for substantial completion in Spring 2023 and full occupancy ahead of the fall semester.
The project also includes targeted renovations of approximately 14,000 square feet in the existing building and leaves the building with full fire sprinkler coverage. It will accommodate cohorts of 120 students; currently, there are 90.
Simulation hospital rooms, associated control and preparation rooms, debriefing rooms, a waiting area, and a study spaces outfitted with state-of-the-art simulation equipment will enrich student learning and allow them to take that valuable experience to clinical sites and places of employment after graduation.
Learn more: